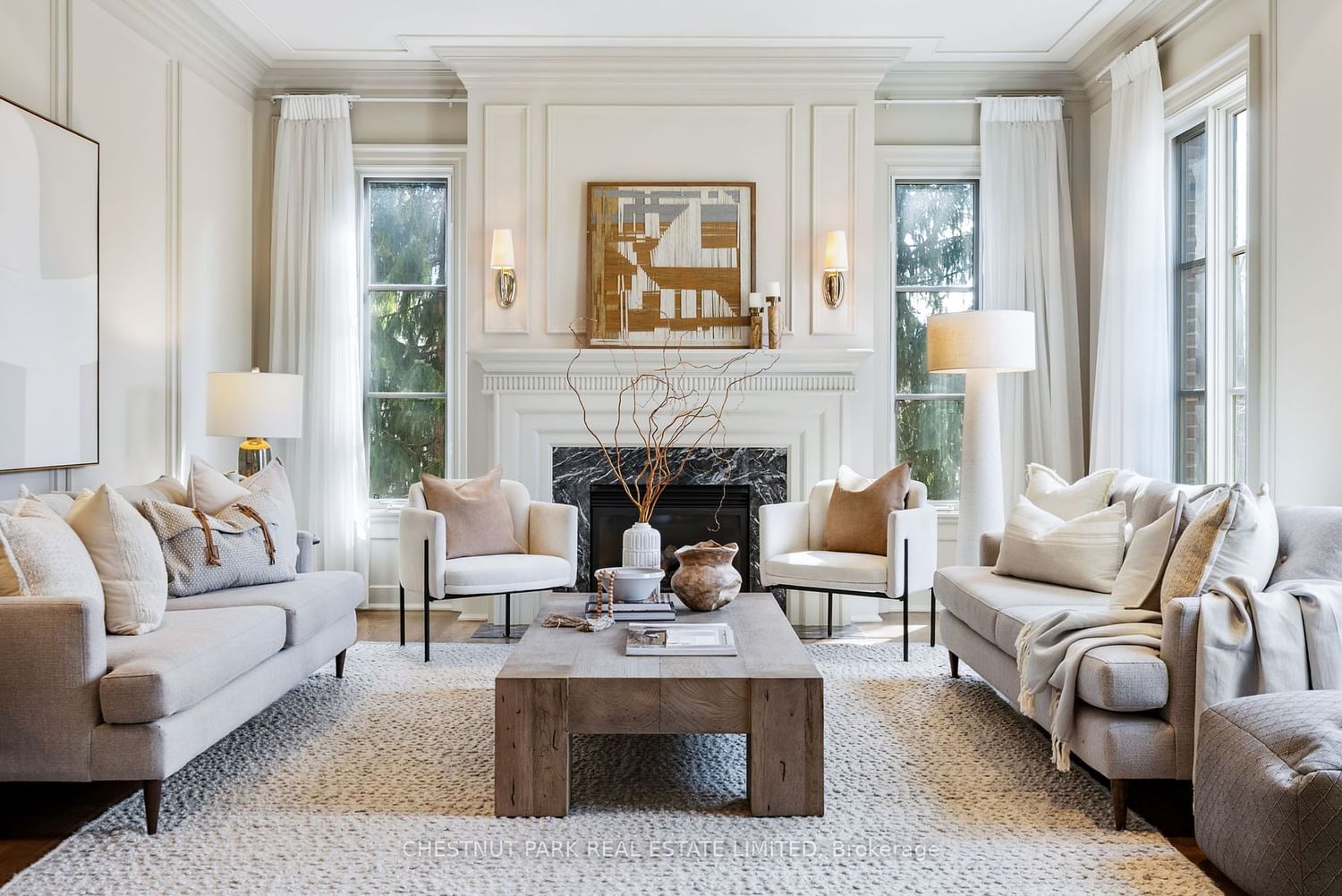$6,449,000
$*,***,***
4-Bed
7-Bath
3500-5000 Sq. ft
Listed on 4/9/24
Listed by CHESTNUT PARK REAL ESTATE LIMITED
Step into this exquisite masterpiece nestled within the esteemed Lincoln Woods neighborhood, where timeless elegance & luxurious living intersect at every corner. This executive Georgian manor family home, boasting 4+1 bedrooms & 7 bathrooms, stands as a testament to refined living, crafted by the renowned master builder 'T. Gornik Build/Design'. Upon entry, you're welcomed by a spacious foyer adorned with high ceilings, custom wainscotting, marble floors & grand staircase, while a separate wing offers a double coat closet & access to a private powder room. Flanking the foyer, the formal living room & dining room bask in west-facing light, featuring a gas fireplace, built-in China cabinet, & hardwood floors, complemented by an ample butler's pantry. Venturing through the grand hall, a private personal office awaits, showcasing coffered ceilings, panelled millwork, & french doors opening to the rear gardens. The Chef's Kitchen is a culinary haven, boasting Calcutta marble countertops, a wine cellar, gas stovetop, dual wall ovens, & custom b/ins, alongside a breakfast room with access to outdoor entertaining areas. The family room captivates with its coffered ceilings, gas fireplace, & views of the pool & children's play area. Upstairs, the primary suite exudes luxury, featuring a dressing room & spa-like ensuite bathroom. Three additional generously sized bedrooms fit for every age each offer personal ensuite bathrooms. Descending to the lower level, a media/theatre room awaits, equipped with a projector, screen, surround sound, & custom bar with a beer dispenser, alongside a temperature-controlled glass wine cellar. Outside, the breathtaking yard beckons with a saltwater pool, cabana w/ guest amenities, outdoor shower, bar with TV, gated play area, & a separate outdoor kitchen with a pergola, built-in BBQ + gas range, wine fridge, double sided gas fireplace offering prime seating on either side, setting the stage for unforgettable moments of leisure & entertainment.
Offering exceptional workmanship throughout, this home is not to be missed. Show to your most discerning clients & have them fall in love with this home, offering everything a family could need from the inside out on this oversized lot.
W8217766
Detached, 2-Storey
3500-5000
9+3
4
7
2
Detached
8
Central Air
Fin W/O
Y
Brick
Forced Air
Y
Inground
$22,879.85 (2023)
238.40x93.74 (Feet) - As Per Survey-E.240.2, Rear 40'
